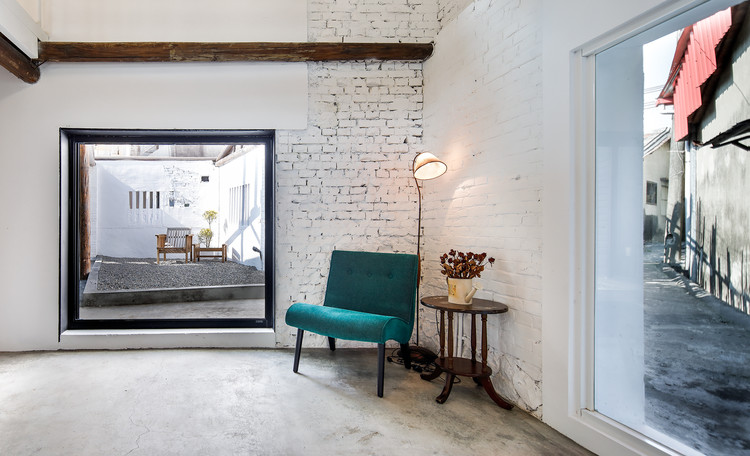
-
Architects: J.R Architects
- Area: 130 m²
- Year: 2018
-
Photographs:Yu-Chen Tsao
-
Manufacturers: ArtBrick, Ksprojeto Lighting Design, Tong-An aluminium doors & windows Co

Text description provided by the architects. Within the alleyways of Tainan, there sits a brick house that emits lights. One can see sunrise, the elderly neighbor, and the birds resting on the pole of the house.

The building was originally an outdated hostel hidden in the old alleyway and is now renovated into an office space. From the early site investigation, we noticed the wooden partition walls were all unusable due to the lack of maintenance and aging. The overly done expansions rendered the interior space dark and chaotic; however, we saw rays of lights penetrated through the fragmented apertures and engraved stardust-like spots on the walls.

That image sparked the initial concept idea.
For the project, we wanted to insert a unique yet humble design within the region. In order to response to the local geo-context, we chose to use brick facade with large geometric openings along with some scattered punctures, which were inspired from the lighting spots on the walls. We chipped off the painted surface of the interior walls to reveal the materiality of bricks and put on white environmentally-friendly paint to create a more contemporary and lively ambience.



Light is the soul of this project. Meanwhile, the brick walls are merely the skins of the containment. In order to allow lights to re-enter the old building, the design team removed some of the second floor decks and roof panels. The once clustered house now has been released, and allows the light to come into the interior space and outdoor courtyard. We kept the wooden post and lintel system to enclose the negative space with old house frame, and reinforced the wood with steel structures, which can also be the supports for lighting fixtures that create a more dynamic lighting and shadow effect.
































